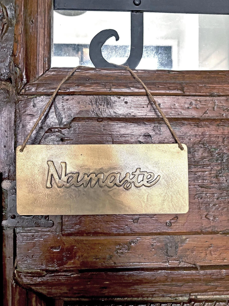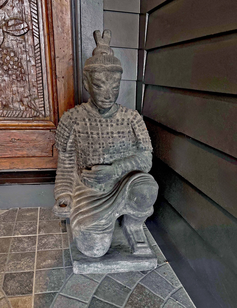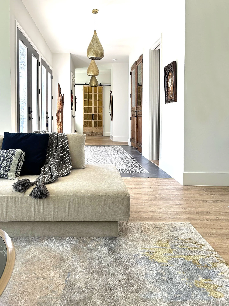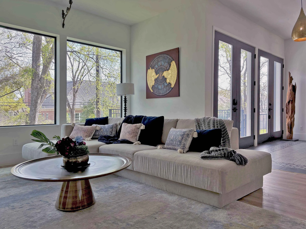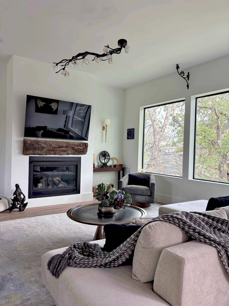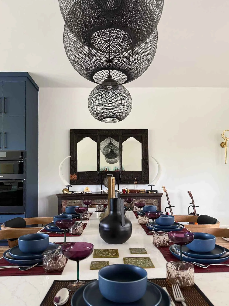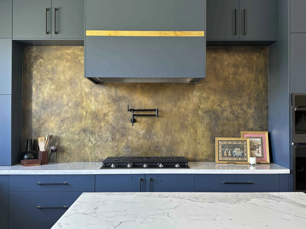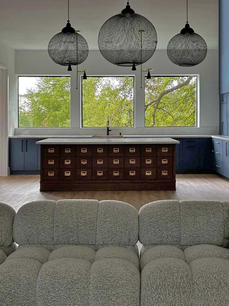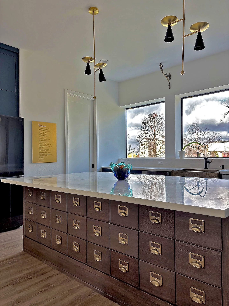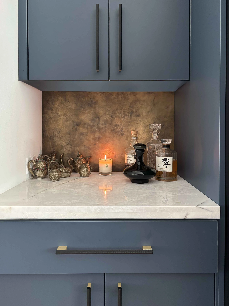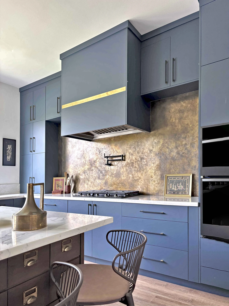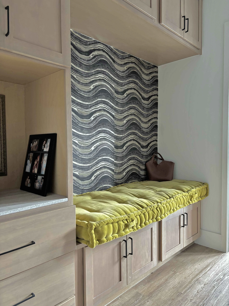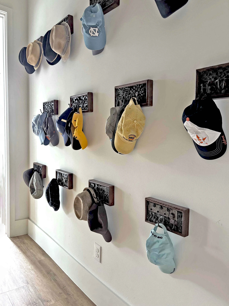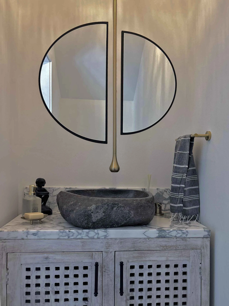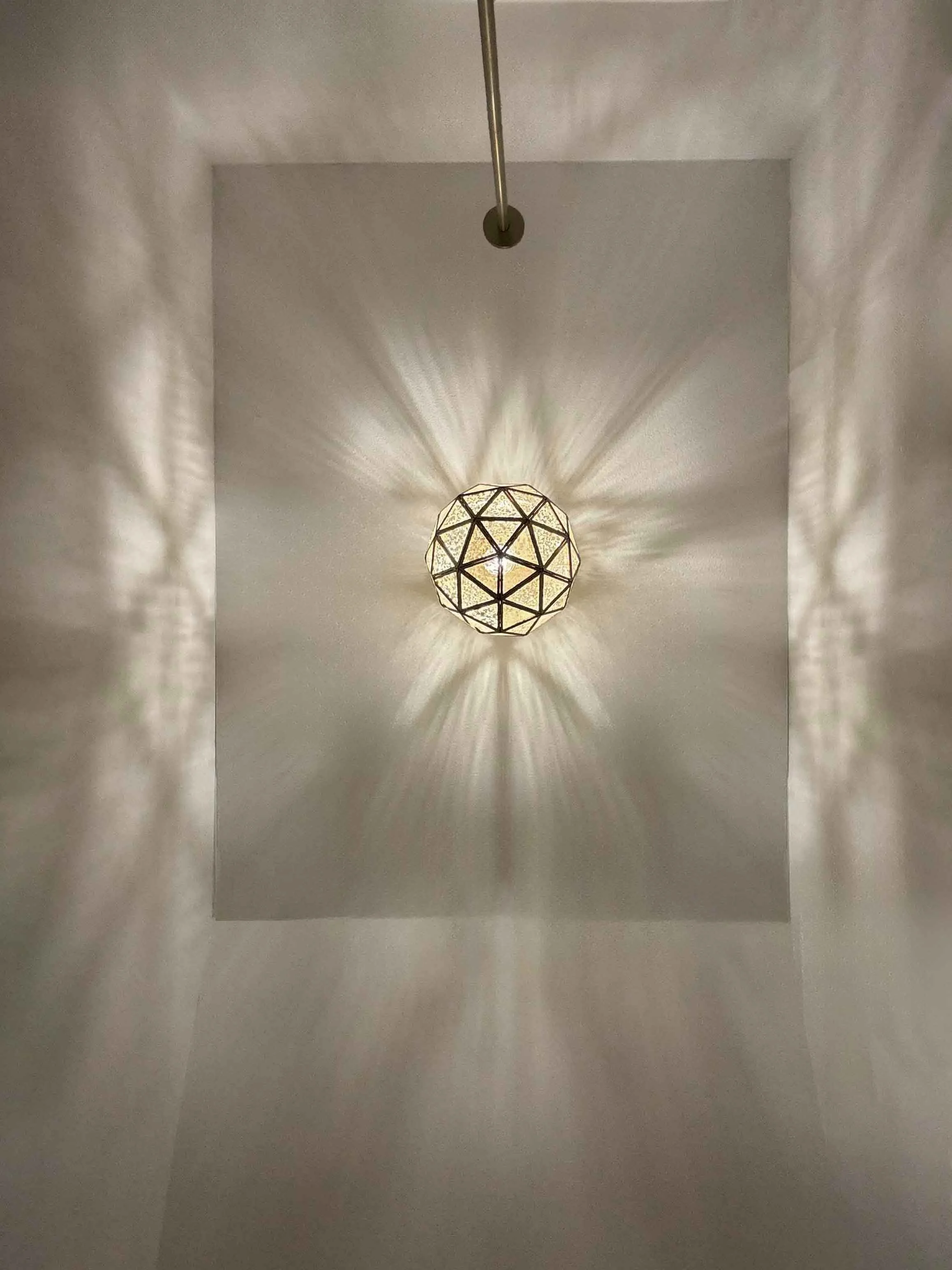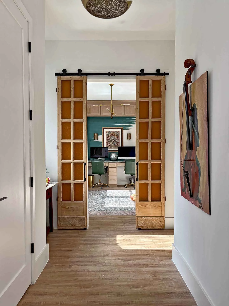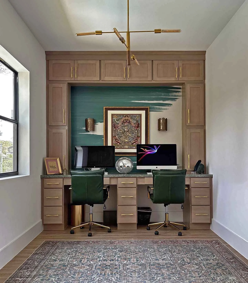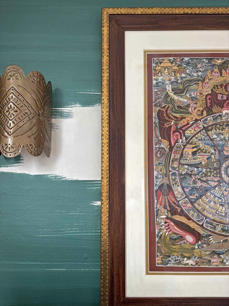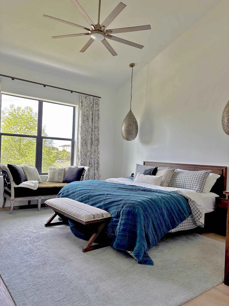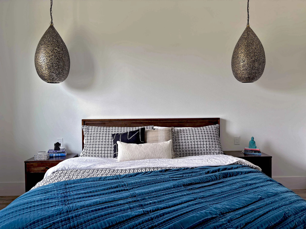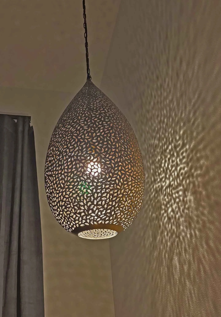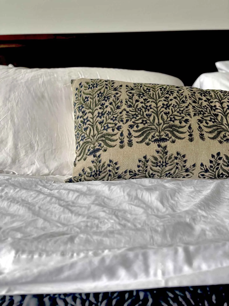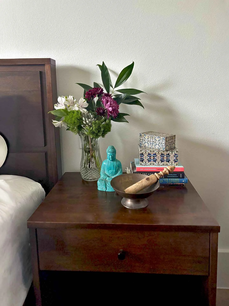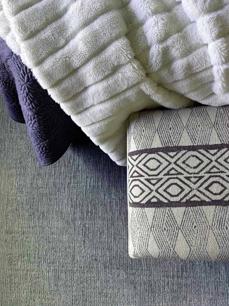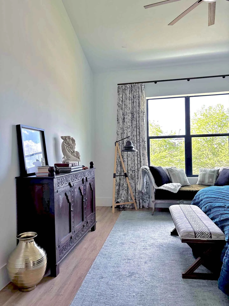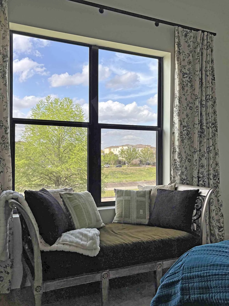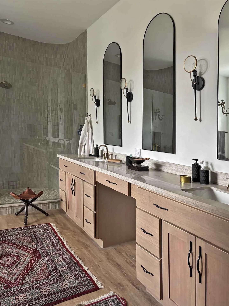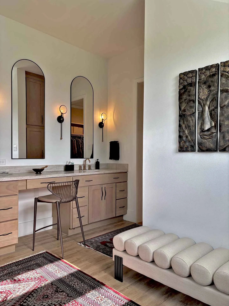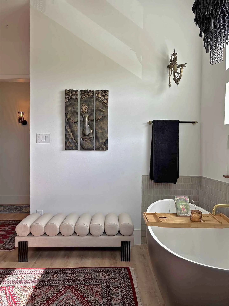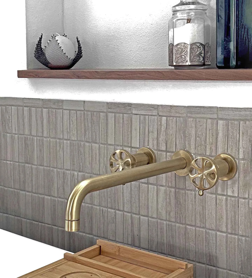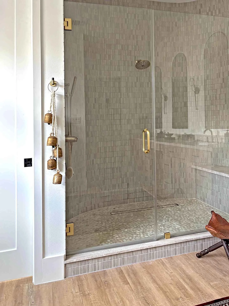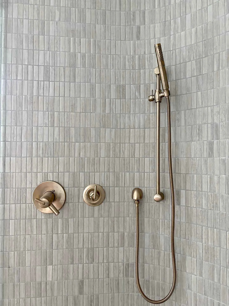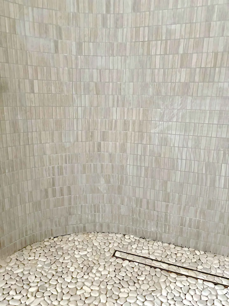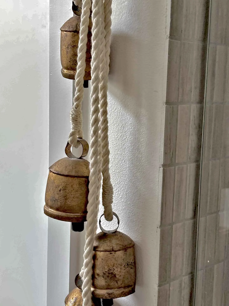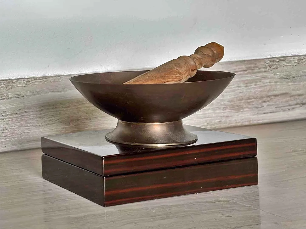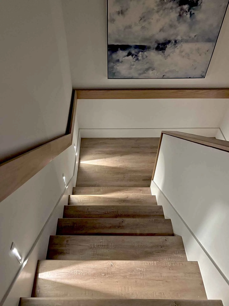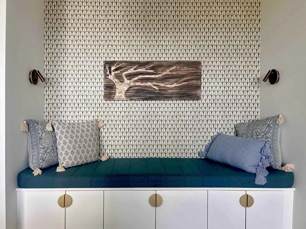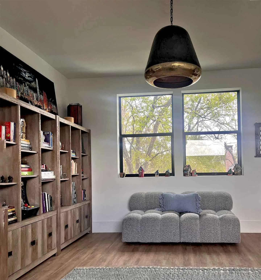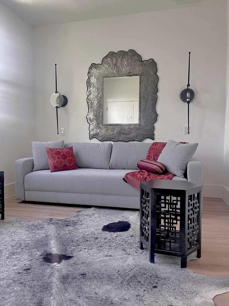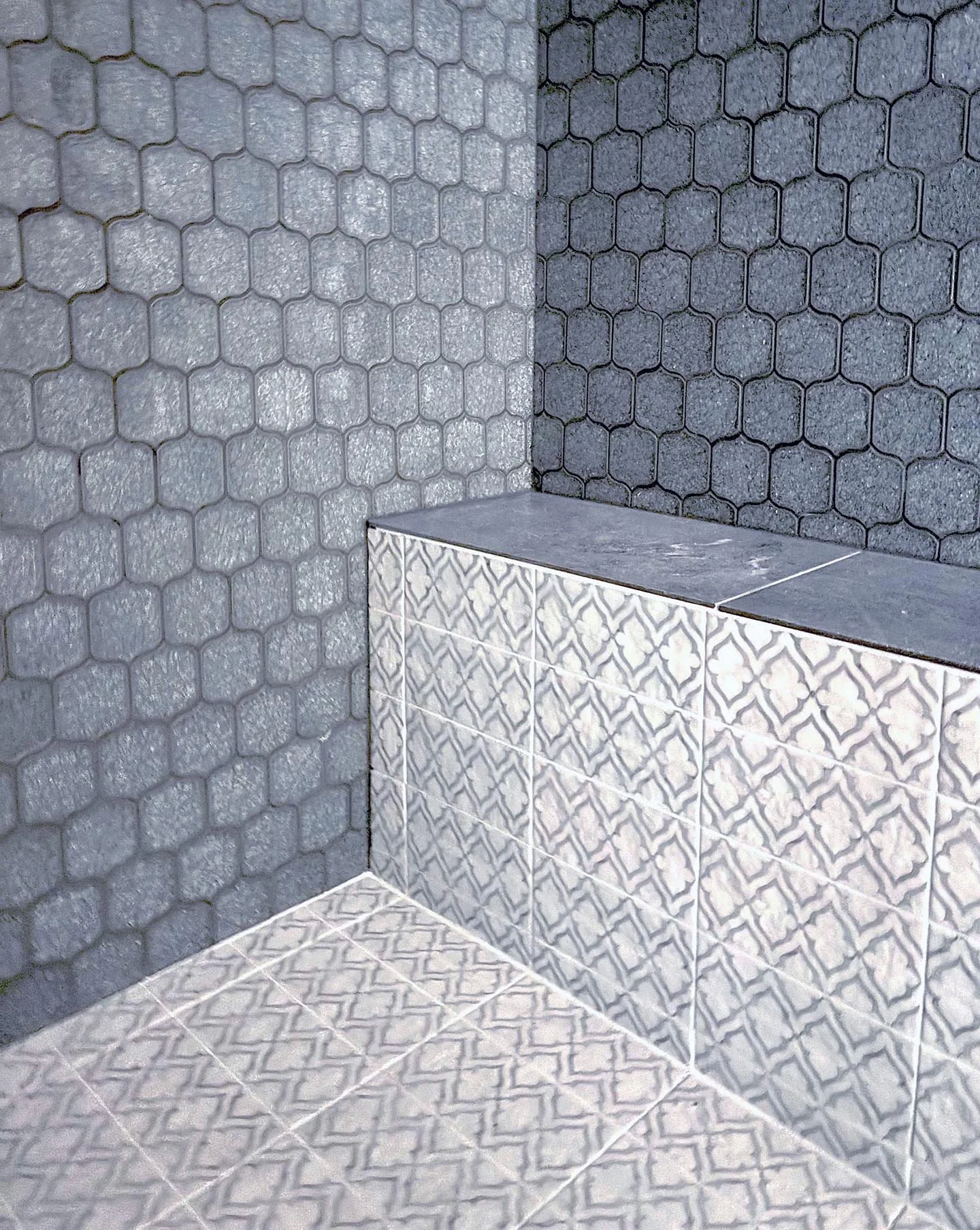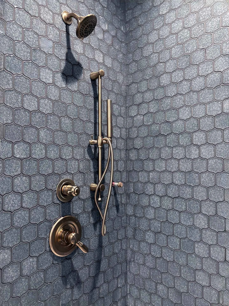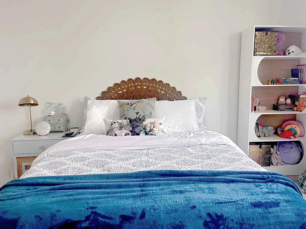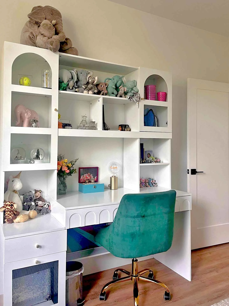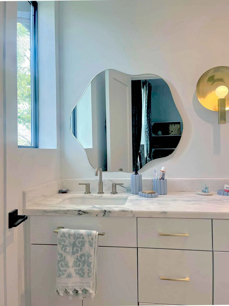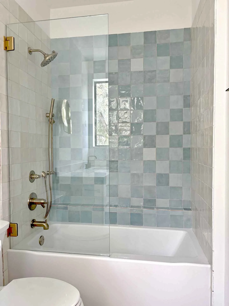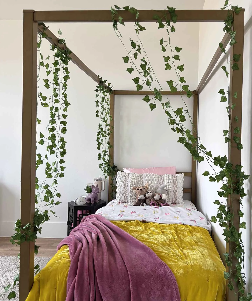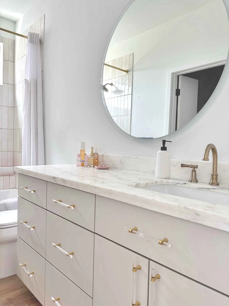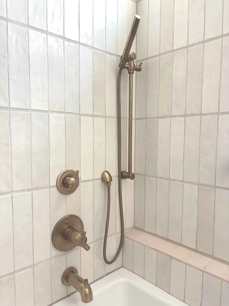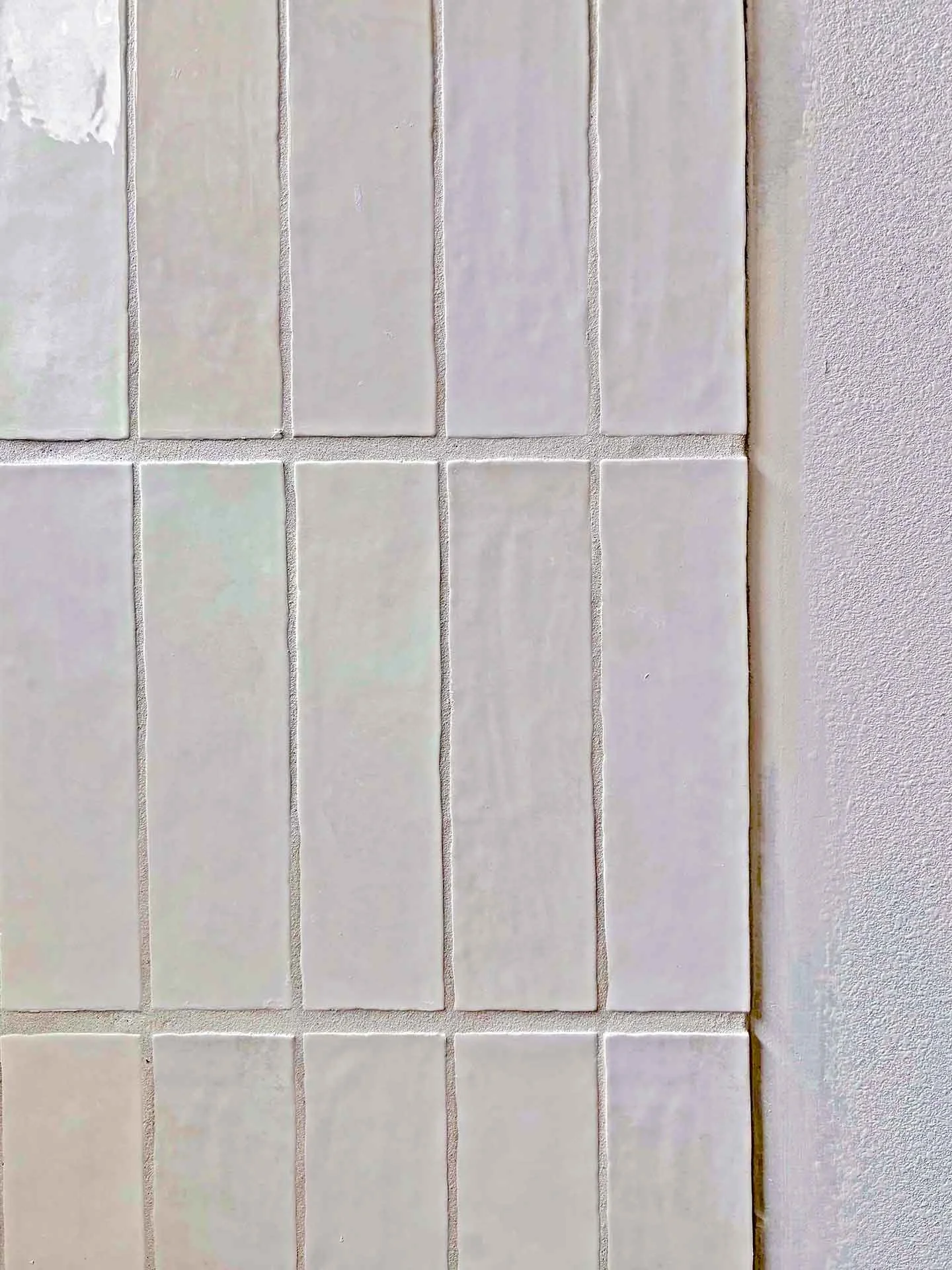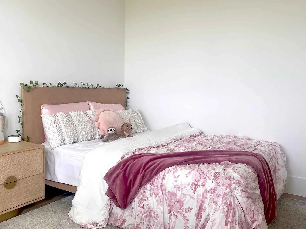
This house was featured in the 2025 Houston Modern Home Tour!
We wanted to be transported to our favorite places in the world (Bali and Thailand) and to bring our heritage home (India and Hong Kong). As a designer, I had dreamed about building my own home forever. And my lovelies, this is it!
It is still a work in progress - there are many changes afoot - but I had to share where we are. I had to get it ‘showhouse ready’ because we were invited to be one of the eight homes featured in the 2025 Houston Modern Home Tour! What an honor! Over 700 people came to see my house and talked to me about our design. I absolutely loved it!
So in its current incarnation, I’m inviting you into my home too.
Inspired by modern Thai architecture, and a unique floor plan inspired by our travels, the layout separates the entertainment areas from the sleeping spaces, creating ‘wings’ that mimic how one would move through a resort.
But a home has no soul without stories.
So we wove in history and heritage: antique front doors, a custom tile ‘rug’, an 18th century apothecary cabinet island, a salvaged wood mantel, antique brass corbels, unique tile layouts. The curved shower is reminiscent of Phuket and Bali. The walnut shelf is from a previous home. The brass backsplash feels like a favorite whisky bar. From mixed metals to wallpaper, the oversized lighting to the uncommon stones, every design decision is a considered one. And every space tells a story.
It is these stories - YOUR stories - that turn a modern new construction into the magic of home.
Exterior of the New Construction Home with Wood Slat Detail, Modern Skillion Roof, Three Car Garage and Elevated Living
A heartfelt greeting, culturally appropriate to the family's heritage, welcomes you at the antique front door.
A pair of proud Terracotta Warrior statues - also culturally appropriate to the family's heritage - guard the Front Porch on either side of the Front Door.
A view of the Entry - the Antique Front Doors face the double set of French Doors which lead to the expansive backyard. A tile floor 'rug' separates the entertainment areas from the bedrooms. The antique double doors to the Study are pictured at the end of the hallway.
A view of the Living Area flooded with natural light. A set of antique corbels contrast the modern finishes in this home and lend it a sense of time and place.
An alternate view of the Living Room, showing the Fireplace featuring a mantel fashioned out of a piece of 100-year-old reclaimed wood from an old Irish church, an oversized custom light fixture and a variety of antiques the family has collected over the years.
This dinner table set for adult company, but because it is made out of sintered stone, it is (as Tash likes to say) 'bullet-proof' and easily works for entertaining kids and teens. Relaxed Mooi lanterns lend Asian flair to the space, while in the back, a distressed vintage sideboard and carved wood mirror (the couple's first ever 'real' furniture purchase) holds pride of place and many stories.
The backsplash to end all backsplashes - this is real brass with a patina to give it movement and depth behind a custom range hood. Tash is a big believer in art in the Kitchen, so these paintings are not just 'styled' for the photograph - they genuinely sit on the countertop permanently and bring joy.
An early picture of the antique Dutch apothecary cabinet (c. 18th century) that Tash went on a 1-year hunt for to build this kitchen island. This piece was refinished to protect the stain, and fortified on the ends for durability, but otherwise remains in its original glory. The 24 drawers are all in use - and fabulously practical! Behind it, Tash designed a set of modern kitchen cabinets facing the kitchen sink and windows to create a kitchen island that is 98" x 48".
A view of the brass-clad backsplash in the Bar area in the Kitchen.
An alternate view of the Kitchen range wall. Art abounds here. Practical counter-height stools are easy to clean and comfortable, but don't obstruct the view of the fabulous antique island front.
The Mudroom cabinetry and bench provide plenty of room for shoes and setting down items as you come in.
The opposite wall of the Mudroom is a 'Hat Wall' - a feature this family REALLY needed for how many hats they own! Not even a third of their hats are shown here. There are 50 hooks mounted onto vintage carved wood plaques with a carved Garuda from the couple's travels to Bali overseeing it all.
The Powder Room features a custom driftwood vanity with Arabescato marble and a natural river stone sink. Two custom demilune mirrors in different sizes make an unexpected vanity mirror and are interrupted by a faucet originating from the ceiling. Brass accessories complete the picture.
The Powder Room lighting refracts light beautifully all over the small space, adding to the unique grandeur of the room.
The antique doors to the Study from India feature amber glass panes to provide both beauty and privacy.
The Study is designed for two, providing both plenty of workspace and storage.
An artistic look at the wall treatment, sconces and artwork from Kathmandu.
The cavernous Primary Bedroom features a single-sided sloped ceiling and a large bank of windows.
Large brass pendants take the place of bedside lamps, allowing for simple styling for these avid readers.
The pierced brass pendants give delightful lighting effects on the walls when turned on.
A detailed view.
A detailed view.
A detailed view.
A view of the other side of the room.
A daybed is set against the window to enjoy the view and provide a cozy spot for reading.
The Primary Bathroom features a custom-designed oversized double vanity and makeup space, with three oversized arched mirrors. Unique oversized sconces provide interesting ambient lighting. A view of the curved shower is in the back.
An alternate view of the Vanity and a bench.
A view of the bench and the soaking tub.
The grand soaking tub is set against the windows, a space that offers a luxurious nook for bathing. An over-the-top beaded chandelier provides mood lighting, while two antique corbels frame the space.
A close up of the tub filler and the walnut shelf.
The oversized shower features a curved design, with a long linear drain and a bench.
The shower trim is mounted on the side, allowing one to turn on the water and get the temperature perfect prior to entering the spray - a wise idea indeed! Thermostatic controls are also a fabulous feature.
A close up of the pebble floor and marble tile walls.
A close up of the bells next to the shower.
A close up of the accessories on the vanity.
The main staircase features motion detected stair lights - a perfect addition for night snacking and safety!
The reading nook at the top of the stairs feature a comfortable bench, plenty of storage underneath, and reading sconces that offer multiple lights and can be adjusted to any angle. The wallpaper and artwork bring the 'pretty'.
A view of the back of the Game Room.
The Guest Room/Workout Space features an uber-comfortable sofa bed, sconces and two easy-to-move end tables. When guests are not in town, this area turns into the family's yoga, weight and dance studio!
A view of the tile combination in the Guest Bathroom.
A view of the tile and shower trim in the Guest Bathroom.
A child's bedroom
A child's desk area with plenty of storage and homework space!
A child's en suite bathroom with an asymmetrical cloud mirror, sconce and accessories for a child who loves the ocean.
The shower area continues the 'I want to be on the beach' theme.
A child's room.
A teen's bathroom with plenty of counter space to get ready, lots of drawers for make up and a light up mirror.
The shower area features a pink ledge to hold bath products and rectangular zellige tile in the palest blush/sand color.
A close up showing the shower trim, the pink ledge and the special thick and thin grout pattern used here.
A close up showing the variation in the tile and the thick horizontal grout line paired with the thin vertical grout line.
A teen bedroom.

